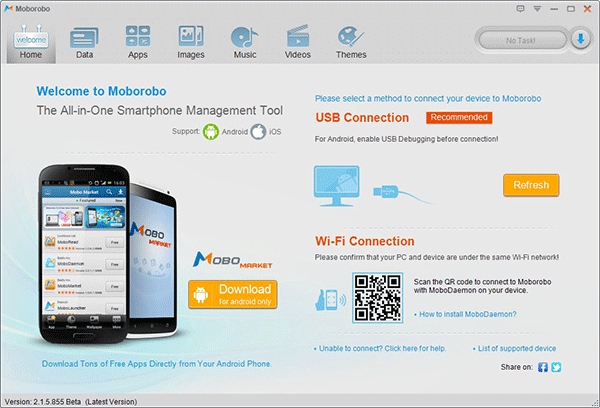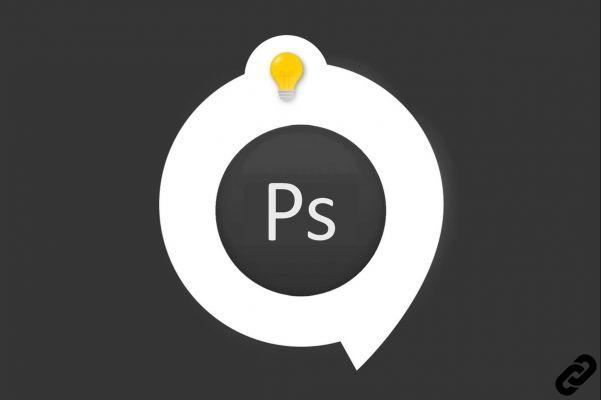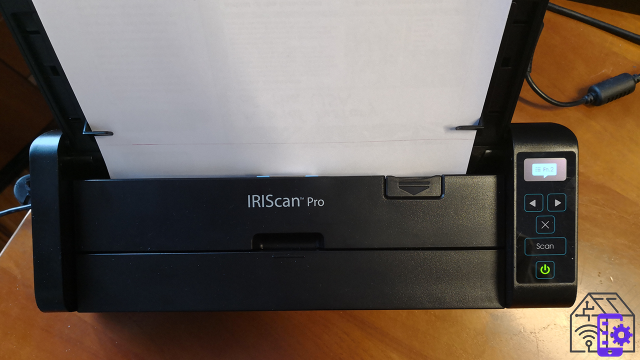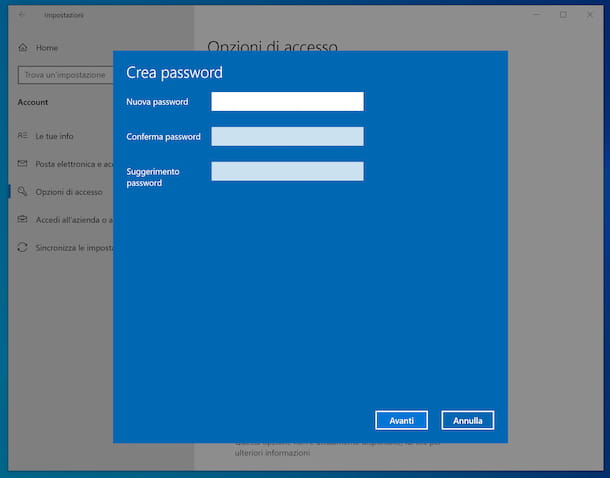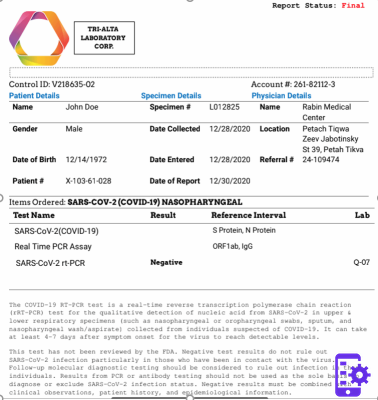You are about to start some architectural studies, you would like to start familiarizing yourself with some programs for architects to use on your computer but you don't know which of these software to turn to? If you answered yes, know that you are in the right place at the right time!
In the next paragraphs of this tutorial, in fact, I will have the opportunity to talk to you about some software designed for those who are passionate about architecture and, more specifically, for those who practice the profession of architect or, as in your case, for those who are about to undertake this. path. I will not just list the best solutions available, but I will also show you how they work in general.
If you are ready to get started, make yourself comfortable, take all the time you need to concentrate on reading the next paragraphs and, more importantly, try to use the programs listed below by following my directions. If you do, you won't have the slightest problem using them. I wish you happy reading and I wish you a big good luck for everything!
Index
- Free architect programs
- SweetHome 3D (Windows/macOS/Linux)
- SketchUp (Windows/macOS/Online)
- Programs for interior architects
Free architect programs
Let's get right into the guide by analyzing some of them free architect programs. The solutions I'm about to tell you about are all free in their basic versions, but while some are 100% free, others allow access to extra functions only for a fee.
SweetHome 3D (Windows/macOS/Online)
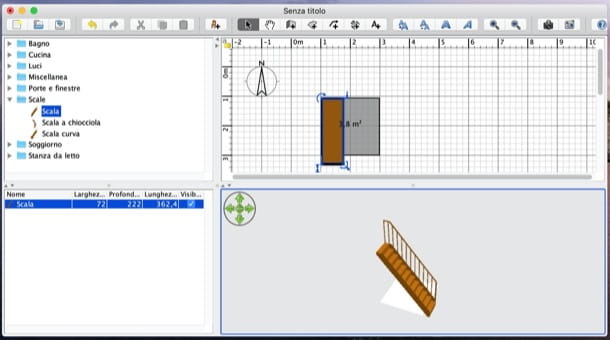
The first program I want to tell you about is Sweet Home 3D. It is a solution that allows you to create 2D and 3D projects in a rather simple and intuitive way, thanks to its user friendly interface. It is available for free download on Windows, macOS and Linux (but I point out that as regards macOS, if you want, you can buy the application from the Mac App Store, which costs 14,99 euros and includes extra elements to be included in your projects. ).
To download SweetHome 3D for free, go to the program website and click on the link first Download Sweet Home 3D and then on the green button Download present on the page that opened.
Once the download is complete, if you are working from a PC Windows, open the file in .exe you have obtained and click on the buttons Yes, OK e NEXT. Next, select the item I accept the terms of the license agreement, click the button four more times in a row NEXT and finish the setup by clicking on the buttons Install e end.
Su MacInstead, open the package.dmg you downloaded and drag theSweetHome 3D icon in the folder Applications of macOS. Go, then, in the latter, right click on the icon Sweet Home 3D and select the item apri twice in a row (this is necessary only when the software is started for the first time, which serves to "bypass" the restrictions imposed by Apple on programs from non-certified sources).
Now you can finally start getting familiar with the program. In the upper part of the window, you will find the buttons that allow you to add walls, texts, remove elements added in the project and so on. To know the exact meaning of each button (since there are several), pause the mouse pointer over them for a moment.
By clicking on one of the items in the menu on the left, you can choose the various elements to be included in the project, sorted into specific categories (Bathroom, Lights, Doors and windows, etc.). To add an element to the project, just drag it into the work area and resize it using the appropriate sliders along its perimeter.
In the lower part of the window, however, you can find the complete list of elements included in the project (on the left) and the 3D project (on the right), which you can change the view using the appropriate darts.
When finished, remember to save the project: to do so, click on the button Save Home located at the top left and select the name, format and location to save the file.
SketchUp (Windows/macOS/Online)
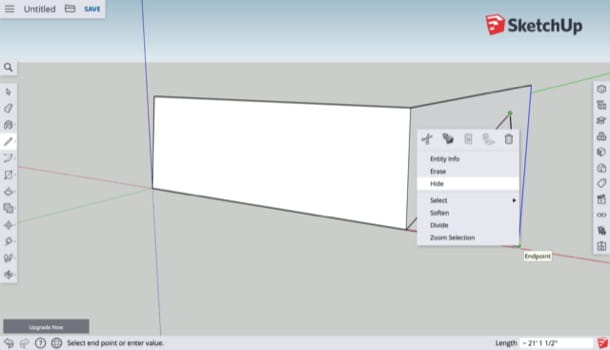
Another solution I recommend you try is SketchUp. It is an advanced design program used by many professionals in the sector and also available as a free online service. It supports numerous formats, offers various options for importing and exporting projects and, which may be useful for newcomers to architecture, includes a database with 3D models made by other users, which are useful for taking inspiration and getting some more ideas about the projects to realize.
Before briefly explaining how it works, it is my duty to tell you that, at the time of writing, only the online version of SketchUp is free. If you want to access the "full package", you must subscribe to one of the subscription plans among those available, starting at $ 119 / year, which offer the possibility to access all the functions (many of which are only available in the desktop client, included in the $ 299 / year subscription).
To take advantage of the free version of SketchUp, which as I have already told you can only be used online through the browser, go to this page and click on the button Sign Up located at the box SketchUp Free. On the page that opens, provide yours email address, in the appropriate text field, click on the button Next, fill out the form displayed on the screen specifying your name (First Name), last name (Last Name) e password (Password), tick the box I'm not a robot, to pass the security check, and then click on the button Create new account. Alternatively, you can click on the button Sign in with Google (present on the SketchUp registration page) and log in directly with your Google account.
After registration, you should find yourself in front of the SketchUp welcome page which, as you can see, is structured as follows: at the top are the drop-down menus Create New e Open which, respectively, allow you to create and import projects. If you have decided to create a new one, open the first menu and select one of the available options (ex. Simple-Template – Millimeters), otherwise if you want to import one from your computer, open the second menu and then select the item My computer.
Once this is done, you will find yourself in the presence of the SketchUp workspace. The project you are working on is clearly visible in the central part of the screen. On the toolbar on the left, however, you will find the icons of the various tools available: the magnifying glass, which allows you to quickly search for functions and tools; there arrow, which allows you to select elements present in the worksheet; there rubber, which allows you to delete items added to the project; there cross, which allows you to move the elements added to the work area; there pencil, which allows you to draw on the worksheet, and so on.
When you have finished making changes to your project, remember to click on the button Save placed at the top left, so as to save the work done. On the page that opens, then, select the folder in which to save the project and, after assigning it a name, click on the button Save here.
If you want to learn more about how SketchUp works, especially because you are interested in the paid version of the service, I refer you to reading the in-depth analysis in which I explain in greater detail how to use SketchUp. I hope it will be useful to you.
Programs for interior architects
You are looking for interior architect programs? In general, the solutions that I have listed in the previous lines should also be useful for this purpose, but still allow me to tell you about others programs for 3D architects that can come in handy.
AutoCAD (Windows / macOS)
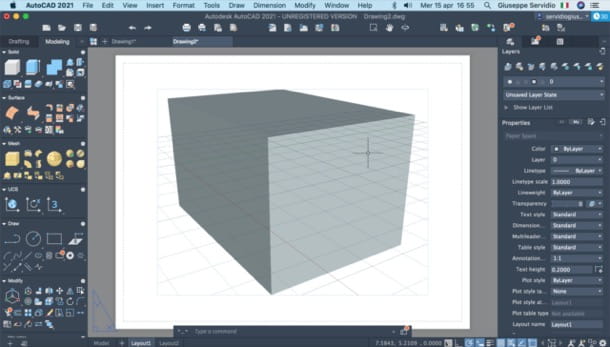
When it comes to software for architects, one cannot fail to mention AutoCAD. This is the technical drawing software par excellence, developed by the software house Autodesk. It is used and appreciated by architects, engineers and other industry professionals around the world. Since this is a software designed purely for professional use, it is not free: the subscription starts at 2.245 euros / year, but it is possible to take advantage of the free trial version, usable for a period of 30 days.
To take advantage of the program's trial, you must first create an Autodesk account. To do this, go to this page and fill out the registration form indicating yours name, last name, email (twice) e Password. Then accept the conditions of use of the service and click on the button Create Account to continue. In the new page that has opened, click on the button Close and finally, click on link that you received in the mailbox with which you registered, so as to verify the account.
Now, you can download the AutoCAD trial. So go to this other web page and click on the red button Download the free trial version. Now, check the box AutoCAD (if you want to download the Windows version) or tick the box AutoCAD for Mac (to download the version for macOS, which does not have the interface in 2022no) and then click on the button NEXT per due volte I followed.
Then answer the questions that are asked by specifying, through the appropriate drop-down menus, who will use the trial version, the preferred language and so on, following the instructions displayed on the screen and clicking on the buttons NEXT e Next. To start the download of the AutoCAD installer, then, click on the button Begin download.
Once the download is complete, open the AutoCAD installation package and follow the simple on-screen instructions to install the program. If you use Windows, then click on the button Yes and then on the button Installation. In the window that opens, check the item Accept, then click the buttons NEXT e Install and wait for the installation procedure to be completed. Finally, click on the button Start now.
Su Mac, april il package .dmg you got, double-click the icon Install AutoCAD [anno] for Mac, award-winning apri, enter the Password computer administrator in the appropriate text field and click on the button OK. Now, check the box I agree to the Terms of Useclick on your button Next twice in a row and wait for the procedure to complete. At the end of the operation, press the button Start.
After installing and starting AutoCAD, close any windows that advertise the paid version of the program and / or various welcome windows that may appear on the screen and agree to use the 30-day trial. Then log into your Autodesk account (if login doesn't happen automatically).
As you can see, the AutoCAD interface is quite complex. It may help, however, to identify its various sections, so that you can begin to familiarize yourself with them. On the left there are all the 3D drawing and modeling tools; on the right there is the panel that allows you to manage the levels; in the upper part of the window there is a toolbar that allows you to access some saving and exporting functions of the projects you are working on, while the central part of the interface is occupied by the real work area, on which you have to act to design the elements that make up your project.
Given the complexity of using the program, I recommend that you study its operation well, referring to the official AutoCAD guide, available on the Autodesk website.
Other programs for interior architects
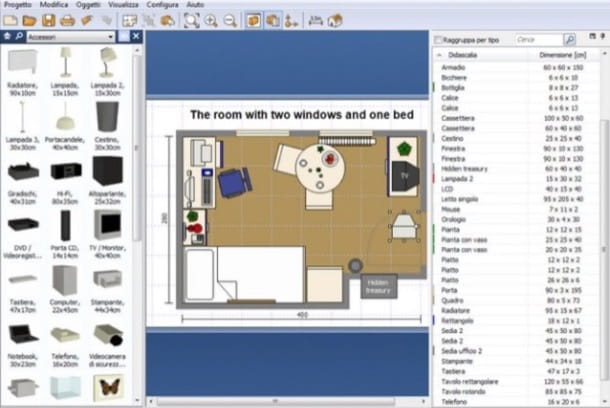
Now let's move on to other programs for interior architects which you would do well to consider. These are alternatives that go well alongside the one I just mentioned.
- Room Aranger (Windows / macOS / Linux) - program for designing houses and furnishing interiors in 3D thanks to the use of numerous tools and graphic elements to be included in your projects. It is available for download for Windows, macOS and Linux: it costs $ 19,95, but you can test its features for 30 days.
- pCon.planner (Windows) - program dedicated to interior design in 3D, characterized by a simple and intuitive interface, entirely translated in 2022no. Basically it is free, but it is possible to purchase the Pro version designed for professional use, in which additional tools are provided compared to the "basic" version.
- Autodesk HomeStyler (Online) - is a web application that can be used directly in the browser developed by Autodesk, the company that produced AutoCAD (which I will tell you about later), which allows you to create projects quickly and easily. It is aimed purely at those who do not have many pretensions (therefore to those who are not an interior design professional).








